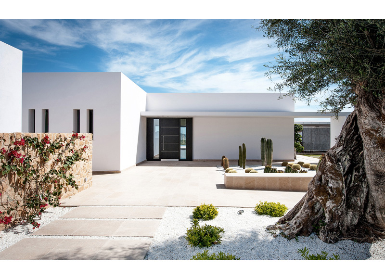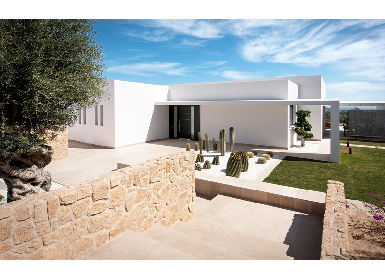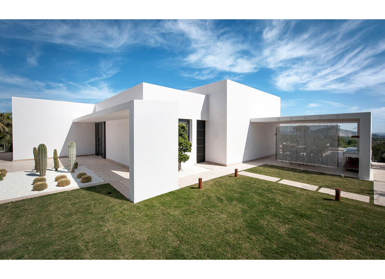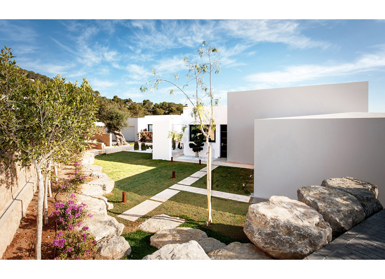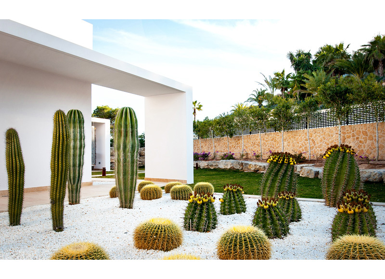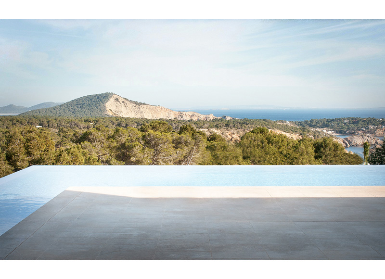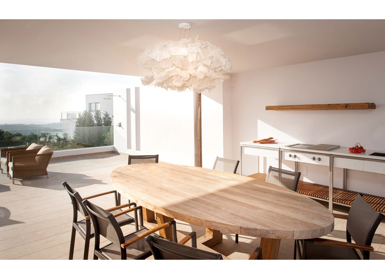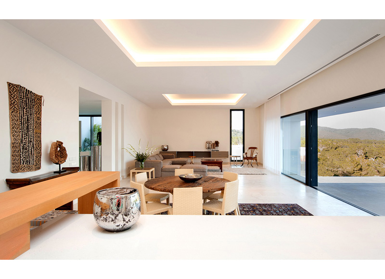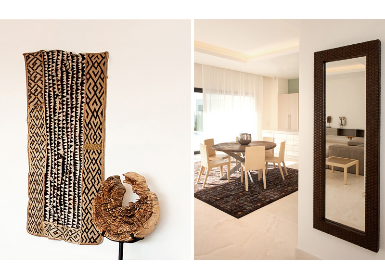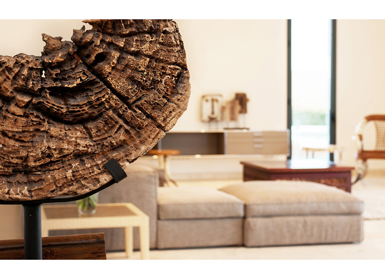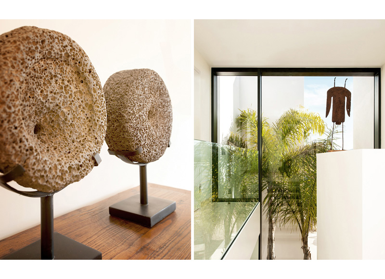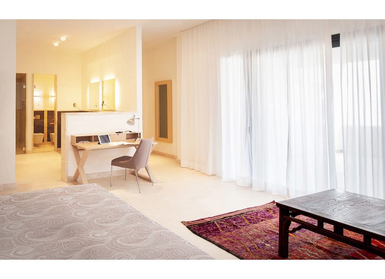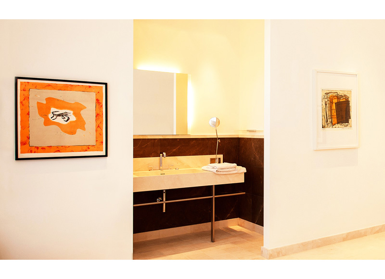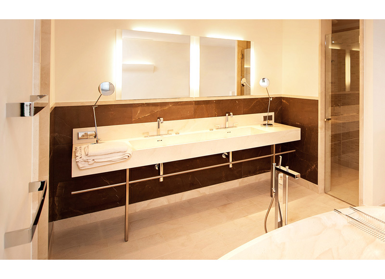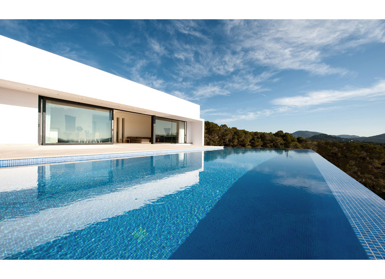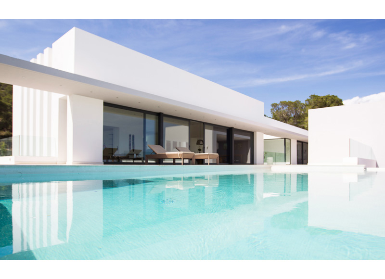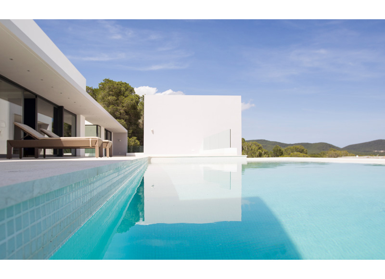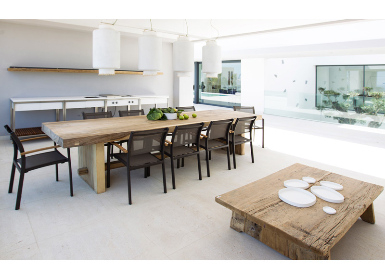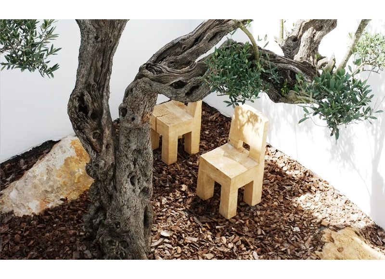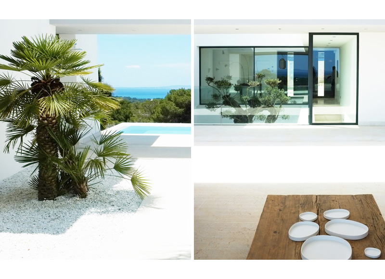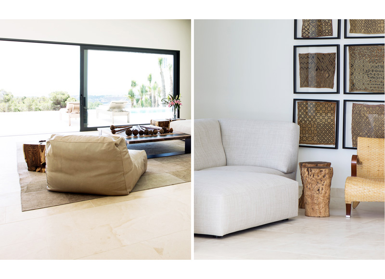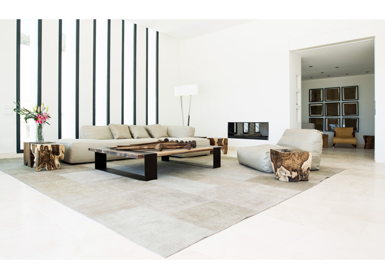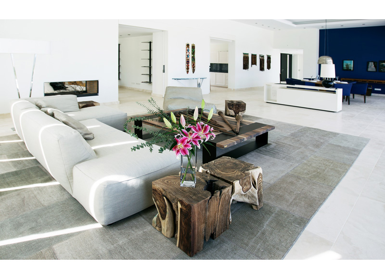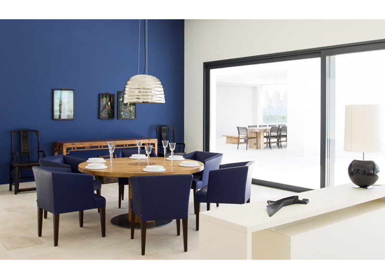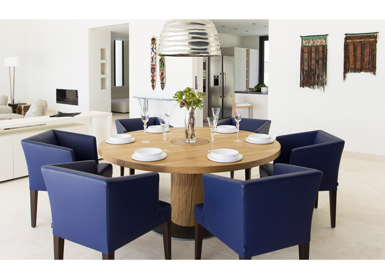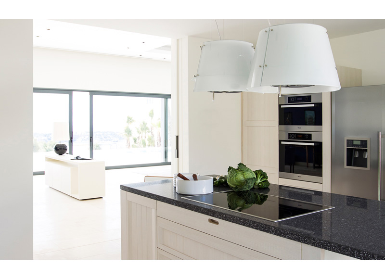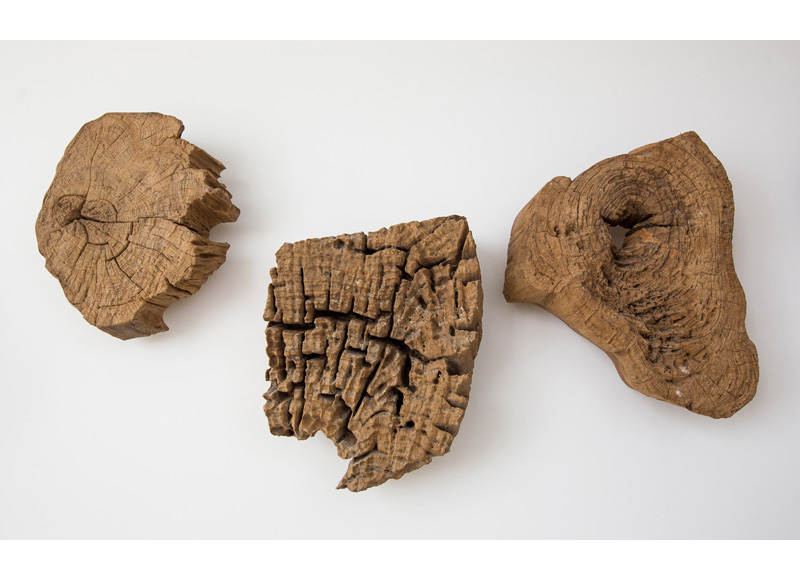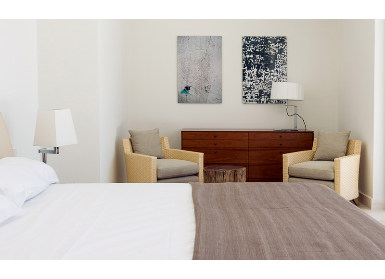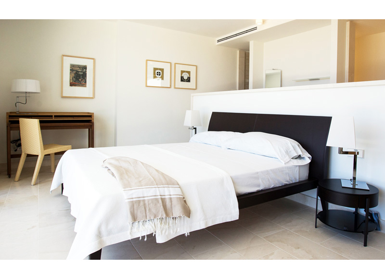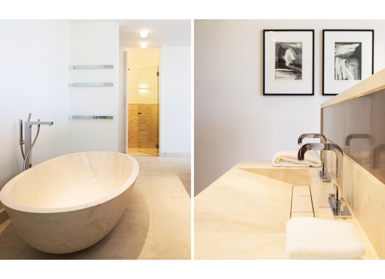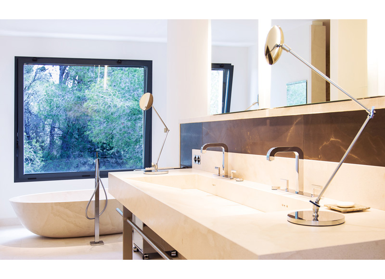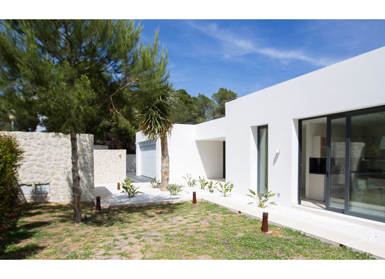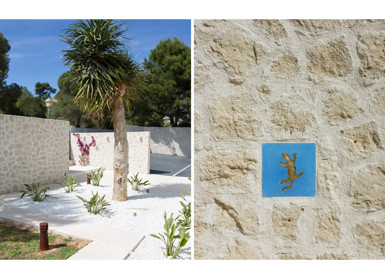Based on German standards, P.E.I. provides top level realisation of excellent architecture, design and construction.
Experienced German project management and engineering integrates local experts in architecture and the building process to guarantee highest quality.
P.E.I. offers solely fantastic sites in absolutely rare property plot sizes among 2,500 mē. The company is well grounded in the art collector scene and offers excellent connections to local and international art galleries.
Interior Architect Jan Wichers handpicked outstanding furniture that guarantees and completes the villa design to a fantastic contemporary unity, taking care of the very finest details.
The incorporated company P.E.I. with highly sufficient capital is located in Spain.
At the moment, P.E.I. offers 3 special turnkey projects for sale with incredible value. The Villas Marysol, Montesol and Valverde are nicely arranged on the property in Vista Alegre of about 7,500 mē.
Each of the three mansions has its own character and a different sea view. Nevertheless the similarities of the P.E.I. Residences cannot be missed. By focusing on a local architectural style, the modern villas appear discreet, yet confident within their surroundings. Fantastic loft atmosphere is provided by a spacious and open designed living, dining and leisure area.
For your security, the whole Vista Alegre area is protected by 24-hour surveillance in the entrance by a door keeper and area-wide surveillance systems. Marysol, Montesol and Valverde are currently under construction and will be completed by summer 2013.
The 810 mē Villa Montesol is the largest of all three residences. Its property has appr. 2350 mē. Giving this villa an elevated location provides it with an extensive view.
To put the panoramic view on stage, the villa is designed with the living area, dining room, kitchen and two master bedrooms situated on the upper floor. The wall to wall glass patio brightens the entrance with another glorious view to the sea. An open fire place in the living room is provided for those cosy winter days. The bright living room smoothly blends into the terrace. The 58 mē pool sits in the middle of the terrace. A covered outdoor living room invites you to dine with terrific views to the bay and the hilly countryside.
The landscape blends into the private floor where five further bedrooms all with en suite bathrooms and access to the garden are aligned to the sun.
With a habitable area of 800 mē, the mansion Marysol is nestled in the upper part of the property (appr. 2490 mē), with a view directed towards the smooth Ibizan countryside and the picturesque bay.
A great entrance grants an unobstructed view through the salon over the terrace, to the pool and all the way to the horizon. The Mansion offers two master bedrooms and five further bedrooms of various sizes all with exclusive en suite bathrooms, bright windows and private loggias or balconies. The modern kitchen and bathrooms are finished with the latest designs and include highest quality equipment.
One of Villa Marysol's similarities with the other residences is the wide living and dining area seamlessly blending into the outside terrace. Close to the kitchen area the terrace provides a wind protected porch, a perfect place for cosy dinners with your family and friends.
The elegant mansion Valverde has a habitable space of 710 mē. The property of appr. 2620 mē offers an exclusive frontline location with a wonderful sea view and a short walking distance down to the beach.
A sophisticated 7 bedroom villa, show-casing superb contemporary architecture, including all the modern features in interior and the very finest in design. The entrance floor comprises five private bedrooms each with its own character and personal veranda. The upper floor is composed of two spacious master bedrooms with direct access to their private terraces.
The outdoor design provides an ample and partly covered terrace, including a barbecue and dining area. The terrace offers you an endless swimming pool of 58 mē with a lavish garden. Your very own paradise secluded with amazing views providing a place of relaxation.
For those who really fall in love with Ibiza, Vista Alegre offers one of the most welcoming and beautiful destinations to set up a second home"
The bay of Vista Alegre is located on the western coastline of Ibiza Island, near the Bay of Es Torrent. Centrally located it's 15 minutes away from the main airport and 20 minutes from Ibiza-Town. The island is classified as UNESCO World Heritage site for its unique coastal landscape and its considerable evidence of long history in archaeological sites like Sa Caleta.
The exceptional hillside area of Vista Alegre grants a fabulous view on several levels over the warm Mediterranean Sea. Each property is just a few minutes away by foot to the beach. The whole area is primarily allocated to plots for luxury villas.
Its a truly exceptional seafront location with a vast view of Las Brisas, Las Salinas, and up to Formentera Island. Making Vista Alegre one of the most attractive sites for property in Ibiza.
Traditional Ibizan architecture is charac-terised by simple forms. Cubic volumes of different dimensions interlock - making a perfect melange of a balanced shape. Petite dark windows contrast the bright facades.
These motifs appear on three sides of the villa; while the fourth opens completely towards the sea. Massive sliding doors bring the living room to the terrace - baring the excellent panoramic view.
Presiding over a hilltop the villa was built on a bond of natural stone walls from its elemental surrounding. The interior spread of the villa welcomes a fluid living space. This home boasts in contemporary art and first-class exquisite finishes. The collection of the owner exudes an unparalleled blend of modern daily life with elegance.
At his personal request, intermixing the in-door space with the exterior nature has made this a visionary villa.
The mansion sits in a beautiful pine forest. It has been restructured from its authentic finca layout and fashioned to the specific likes and details of the owner - creating the ideal setting as a holiday and family home.
With the conversion, the villa has gained an abundance of light that fills the living area. Large sliding doors open towards the renewed terrace, pool and garden.
All the rooms stream into each other: producing a communicative interaction by merging the cooking, dining and living area into one spacious unity. The keen use of materials like the beige natural stone and bright wood set the tone for a relaxed atmosphere. Distinctive artwork and carefully selected furniture decorate Villa El Pinar to a luxuriate taste.
All technical facilities and craft design are based on the highest German Standards reflecting its sustainable quality.
All our projects are accurately documented in plan, photo and text. They are published in private editions and can be easily ordered against a nominal charge.
You will hold your own copy within a few days!
Private Editions, Berlin 2012
40 Pages Villa al Mar
60 Pages Villa el Pinar
78 Pages P.E.I. Residences
Have you been inspired by P.E.I.? We'll be glad to give you detailed information on our villas.
We are looking forward to hearing from you!
P.E.I. S.L.
c/o WAK S.L.
C/San Francisco de las Salinas 8
E-07800 Ibiza
Baleares/Spain
Tel +49 (0) 40 413287-0
Fax +49 (0) 40 413287-57
contact@pei-residences.com
Copyrights: The content and works provided on these Web pages are governed by the copyright laws of Germany. Duplication, processing, distribution, or any form of commercialisation of such material beyond the scope of the copyright law shall require the prior written consent of its respective author or creator.






